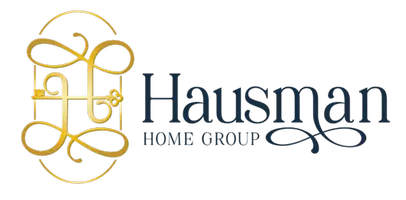$254,900
For more information regarding the value of a property, please contact us for a free consultation.
4 Beds
2 Baths
1,862 SqFt
SOLD DATE : 07/09/2025
Key Details
Property Type Single Family Home
Sub Type Detached
Listing Status Sold
Purchase Type For Sale
Square Footage 1,862 sqft
Price per Sqft $131
Subdivision Rockbridge Sub
MLS Listing ID 71032294
Sold Date 07/09/25
Style Traditional
Bedrooms 4
Full Baths 2
HOA Fees $27/ann
HOA Y/N Yes
Year Built 2021
Annual Tax Amount $4,455
Tax Year 2024
Lot Size 7,797 Sqft
Acres 0.179
Property Sub-Type Detached
Property Description
--Better than New and Move in Ready! Located just off 45, this charming 1-story, 4BR/2BA home spans 1,862 sq ft, striking an ideal balance of comfort and convenience. Enjoy the open floor plan bathed in natural light, showcasing new tile flooring and fresh paint. Tasteful updates throughout include modern light fixtures, doors on the linen closet, and a new shower door.
Ideally positioned near parks and shopping, this home offers a serene rural lifestyle with city conveniences at your doorstep! *** Plus you still have a builder warranty and a home warranty for the first year!
Location
State TX
County Walker
Area 43
Interior
Interior Features Double Vanity, Granite Counters, High Ceilings, Kitchen/Family Room Combo, Self-closing Cabinet Doors, Kitchen/Dining Combo, Programmable Thermostat
Heating Central, Electric
Cooling Central Air, Electric
Flooring Carpet, Tile
Fireplace No
Appliance Dishwasher, Electric Cooktop, Electric Oven, Disposal, Microwave, Instant Hot Water, Refrigerator
Laundry Electric Dryer Hookup
Exterior
Exterior Feature Fence, Sprinkler/Irrigation, Porch
Parking Features Attached, Garage
Garage Spaces 2.0
Fence Back Yard
Water Access Desc Public
Roof Type Composition
Porch Porch
Private Pool No
Building
Lot Description Subdivision
Entry Level One
Foundation Slab
Sewer Public Sewer
Water Public
Architectural Style Traditional
Level or Stories One
New Construction No
Schools
Elementary Schools Samuel W Houston Elementary School
Middle Schools Mance Park Middle School
High Schools Huntsville High School
School District 64 - Huntsville
Others
HOA Name Beal Properties
Tax ID 70823
Security Features Smoke Detector(s)
Acceptable Financing Cash, Conventional, FHA
Listing Terms Cash, Conventional, FHA
Read Less Info
Want to know what your home might be worth? Contact us for a FREE valuation!

Our team is ready to help you sell your home for the highest possible price ASAP

Bought with Markham Realty, Inc.
GET MORE INFORMATION
Broker Associate | Lic# LIC# 603236






