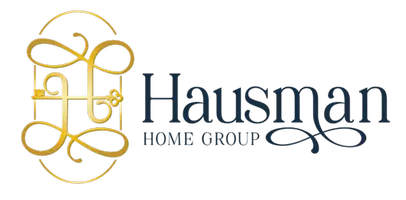$899,000
For more information regarding the value of a property, please contact us for a free consultation.
4 Beds
4 Baths
2,666 SqFt
SOLD DATE : 07/03/2025
Key Details
Property Type Single Family Home
Sub Type Detached
Listing Status Sold
Purchase Type For Sale
Square Footage 2,666 sqft
Price per Sqft $335
Subdivision West 9Th Villas
MLS Listing ID 34955602
Sold Date 07/03/25
Style Contemporary/Modern
Bedrooms 4
Full Baths 3
Half Baths 1
Construction Status New Construction
HOA Y/N No
Year Built 2024
Property Sub-Type Detached
Property Description
Experience elevated modern living at West 9th Villas by Iklo Homes, a boutique trio of new construction homes nestled in the heart of Houston Heights. Each home features 4 bedrooms, 3.5 baths, over 2,500 SF, and the rare convenience of first-floor living. The kitchen stuns with a quartz waterfall island, flat front cabinetry, Bosche appliances, and a stone-wrapped vent hood. An open-concept layout connects seamlessly to the living area with a statement stone fireplace and sleek black shiplap accent wall. Upstairs, the vaulted primary suite offers balcony access, a spa-like bath with dual vanities and a soaking tub, and an expansive custom walk-in closet. The third floor includes a game room and rooftop terrace, perfect for entertaining. Elevator-ready design, high-end finishes, and unbeatable walkability to parks, restaurants, and Whole Foods make this a standout opportunity in the Heights. Schedule your private showing at West 9th Villas today.
Location
State TX
County Harris
Area 9
Interior
Interior Features Dry Bar, Double Vanity, Entrance Foyer, Elevator, High Ceilings, Kitchen Island, Kitchen/Family Room Combo, Bath in Primary Bedroom, Pantry, Quartz Counters, Self-closing Cabinet Doors, Self-closing Drawers, Soaking Tub, Separate Shower, Tub Shower, Vanity, Walk-In Pantry, Wired for Sound, Ceiling Fan(s), Kitchen/Dining Combo, Programmable Thermostat
Heating Central, Gas, Zoned
Cooling Central Air, Electric, Zoned
Flooring Carpet, Engineered Hardwood, Tile
Fireplaces Number 1
Fireplaces Type Gas
Fireplace Yes
Appliance Dishwasher, Disposal, Gas Oven, Gas Range, ENERGY STAR Qualified Appliances
Laundry Washer Hookup, Electric Dryer Hookup, Gas Dryer Hookup
Exterior
Exterior Feature Balcony, Covered Patio, Patio
Parking Features Attached, Garage
Garage Spaces 2.0
Water Access Desc Public
Roof Type Composition
Porch Balcony, Covered, Deck, Patio, Rooftop
Private Pool No
Building
Lot Description Subdivision
Entry Level Three Or More
Foundation Slab
Sewer Public Sewer
Water Public
Architectural Style Contemporary/Modern
Level or Stories Three Or More
New Construction Yes
Construction Status New Construction
Schools
Elementary Schools Love Elementary School
Middle Schools Hogg Middle School (Houston)
High Schools Heights High School
School District 27 - Houston
Others
Tax ID 145-978-001-0002
Security Features Prewired,Smoke Detector(s)
Acceptable Financing Cash, Conventional, FHA, VA Loan
Listing Terms Cash, Conventional, FHA, VA Loan
Read Less Info
Want to know what your home might be worth? Contact us for a FREE valuation!

Our team is ready to help you sell your home for the highest possible price ASAP

Bought with LEH Realty
GET MORE INFORMATION
Broker Associate | Lic# LIC# 603236






