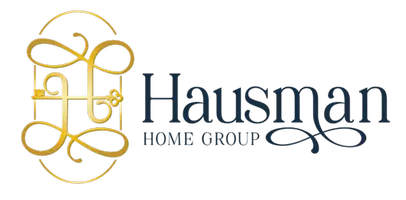$425,000
For more information regarding the value of a property, please contact us for a free consultation.
4 Beds
2.1 Baths
2,276 SqFt
SOLD DATE : 11/05/2024
Key Details
Property Type Single Family Home
Listing Status Sold
Purchase Type For Sale
Square Footage 2,276 sqft
Price per Sqft $184
Subdivision Nassau Bay
MLS Listing ID 95909501
Sold Date 11/05/24
Style Traditional
Bedrooms 4
Full Baths 2
Half Baths 1
HOA Fees $12/ann
HOA Y/N 1
Year Built 1967
Annual Tax Amount $7,169
Tax Year 2023
Lot Size 9,888 Sqft
Acres 0.227
Property Description
Welcome home to 18618 Prince William Lane in the wonderful Nassau Bay community! This stunning one-story home features 4 bedrooms, 2 and a half bathrooms and a 2 car detached garage. Spacious study great for a home office. Formal Dining room just off of the main entryway. Large inviting living room open to the kitchen and breakfast area with high ceiling, sky lights and gas log fireplace. Spacious kitchen with quartz countertops, electric range, convection oven, tile backsplash and pantry. Spacious primary bedroom with lots of natural light. Primary bathroom with double sinks, garden tub, rainfall shower and walk-in closet. Three spacious secondary bedrooms. Large backyard with covered patio, lots of space for gardening, and entertaining! Never flooded! HVAC less than 3 years old! Brand new front windows! Make your appointment today!
Location
State TX
County Harris
Area Clear Lake Area
Rooms
Bedroom Description All Bedrooms Down
Other Rooms Breakfast Room, Den, Family Room, Formal Dining, Living Area - 1st Floor
Kitchen Kitchen open to Family Room
Interior
Interior Features Crown Molding, Dry Bar
Heating Central Electric
Cooling Central Electric
Flooring Laminate
Fireplaces Number 1
Fireplaces Type Wood Burning Fireplace
Exterior
Exterior Feature Back Yard Fenced, Covered Patio/Deck
Garage Detached Garage
Garage Spaces 2.0
Roof Type Composition
Private Pool No
Building
Lot Description Subdivision Lot
Story 1
Foundation Slab
Lot Size Range 0 Up To 1/4 Acre
Sewer Public Sewer
Water Public Water
Structure Type Brick
New Construction No
Schools
Elementary Schools Robinson Elementary School (Clear Creek)
Middle Schools Space Center Intermediate School
High Schools Clear Creek High School
School District 9 - Clear Creek
Others
Senior Community No
Restrictions Deed Restrictions
Tax ID 098-474-000-0019
Energy Description Ceiling Fans,Digital Program Thermostat,Tankless/On-Demand H2O Heater
Tax Rate 2.1663
Disclosures Sellers Disclosure
Special Listing Condition Sellers Disclosure
Read Less Info
Want to know what your home might be worth? Contact us for a FREE valuation!

Our team is ready to help you sell your home for the highest possible price ASAP

Bought with Luxe Living Group, LLC
GET MORE INFORMATION

Broker Associate | Lic# LIC# 603236






