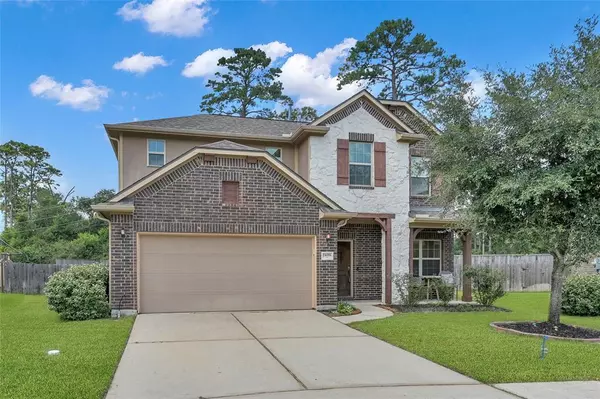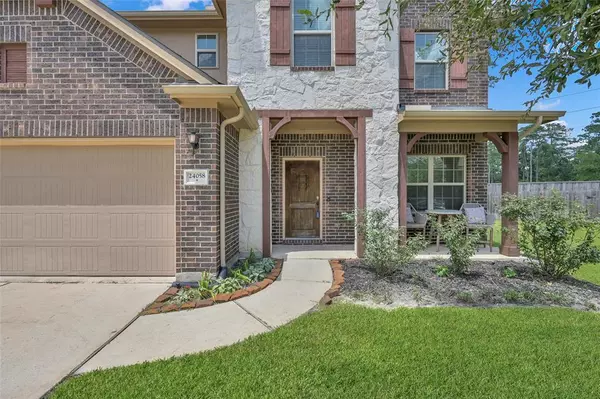$385,000
For more information regarding the value of a property, please contact us for a free consultation.
4 Beds
2.1 Baths
2,762 SqFt
SOLD DATE : 10/31/2024
Key Details
Property Type Single Family Home
Listing Status Sold
Purchase Type For Sale
Square Footage 2,762 sqft
Price per Sqft $139
Subdivision Preserve/Northampton Sec 3
MLS Listing ID 35101273
Sold Date 10/31/24
Style Traditional
Bedrooms 4
Full Baths 2
Half Baths 1
HOA Fees $66/ann
HOA Y/N 1
Year Built 2014
Annual Tax Amount $9,981
Tax Year 2023
Lot Size 9,244 Sqft
Acres 0.2122
Property Description
Welcome to 24058 Schults Meadow Ln in the gated neighborhood of Preserve at Northampton. This two story home sits on almost 1/4 acre with a spacious backyard + covered front porch & back patio! Right inside you have an office w/ double doors, half bath & laundry, along with access to the oversized 2 car garage. The heart of the home is the spacious kitchen, dining & living area. The kitchen has an oversized concrete + epoxy island & quartzite counters, deep farmhouse sink, pot filler, can lighting & accent light, hexagon floor tiles & more! The wood accents shelves in the kitchen flow well into the living area with gas log fireplace & beam ceiling accent. The primary suite is freshly painted, the bathroom has double sinks, large soaking tub, separate shower, & spacious walk in closet. Upstairs there's a huge game space, 3 bedrooms & 1 full bath w/ double sinks & a tub/shower combo! Don't miss this amazing home that is zoned to KISD and minutes from 99! Book your appointment today!
Location
State TX
County Harris
Area Spring/Klein
Rooms
Bedroom Description Primary Bed - 1st Floor,Split Plan,Walk-In Closet
Other Rooms 1 Living Area, Gameroom Up, Home Office/Study, Kitchen/Dining Combo, Living Area - 1st Floor, Utility Room in House
Master Bathroom Half Bath, Primary Bath: Double Sinks, Primary Bath: Separate Shower, Primary Bath: Soaking Tub, Secondary Bath(s): Double Sinks, Secondary Bath(s): Tub/Shower Combo
Den/Bedroom Plus 4
Kitchen Island w/o Cooktop, Kitchen open to Family Room, Pot Filler
Interior
Heating Central Gas
Cooling Central Electric
Flooring Carpet, Tile, Vinyl Plank
Fireplaces Number 1
Fireplaces Type Gaslog Fireplace
Exterior
Exterior Feature Back Yard, Back Yard Fenced, Controlled Subdivision Access, Covered Patio/Deck, Porch
Garage Attached Garage, Oversized Garage
Garage Spaces 2.0
Roof Type Composition
Private Pool No
Building
Lot Description Subdivision Lot
Story 2
Foundation Slab
Lot Size Range 0 Up To 1/4 Acre
Water Water District
Structure Type Brick,Stone,Wood
New Construction No
Schools
Elementary Schools Northampton Elementary School
Middle Schools Hildebrandt Intermediate School
High Schools Klein Oak High School
School District 32 - Klein
Others
Senior Community No
Restrictions Deed Restrictions
Tax ID 135-271-002-0022
Energy Description Ceiling Fans,High-Efficiency HVAC,Insulated/Low-E windows,Tankless/On-Demand H2O Heater
Acceptable Financing Cash Sale, Conventional, FHA, Investor, VA
Tax Rate 2.4345
Disclosures Mud, Sellers Disclosure, Short Sale
Listing Terms Cash Sale, Conventional, FHA, Investor, VA
Financing Cash Sale,Conventional,FHA,Investor,VA
Special Listing Condition Mud, Sellers Disclosure, Short Sale
Read Less Info
Want to know what your home might be worth? Contact us for a FREE valuation!

Our team is ready to help you sell your home for the highest possible price ASAP

Bought with Greenwood King Properties - Kirby Office
GET MORE INFORMATION

Broker Associate | Lic# LIC# 603236






