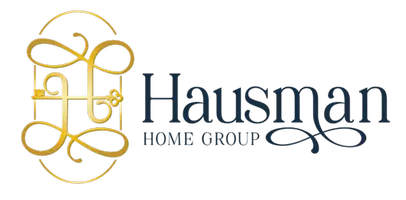$562,000
For more information regarding the value of a property, please contact us for a free consultation.
2 Beds
2 Baths
1,250 SqFt
SOLD DATE : 10/31/2024
Key Details
Property Type Condo
Listing Status Sold
Purchase Type For Sale
Square Footage 1,250 sqft
Price per Sqft $420
Subdivision The Spires
MLS Listing ID 30635359
Sold Date 10/31/24
Bedrooms 2
Full Baths 2
HOA Fees $1,045/mo
Year Built 1983
Annual Tax Amount $6,563
Tax Year 2023
Property Description
Welcome to luxury living at The Spires. A stunning two-bedroom, two-bathroom condo on the 25th floor. Step inside and be greeted by a spacious, light-filled living area adorned with hardwood floors and floor to ceiling wall of windows. The open-concept layout connects the living room to the gourmet kitchen, making it perfect for entertaining guests or simply unwinding after a long day. The updated kitchen is equipped with top-of-the-line stainless steel appliances, quartz countertops, and ample cabinet space. The master suite offers tons of built-ins, walk-in custom closet and a spa-like ensuite bathroom. The second bedroom features a convenient Murphy bed, effortlessly transforming the room into a multifunctional space. Step outside onto your private balcony and be greeted by breathtaking views of Herman Park and the downtown skyline. The Spires offers tight security, concierge, 24-hour valet, a fitness center, racquetball court, outdoor heated pool, parking garage and much more.
Location
State TX
County Harris
Area Medical Center Area
Building/Complex Name THE SPIRES
Rooms
Bedroom Description En-Suite Bath,Walk-In Closet
Other Rooms 1 Living Area, Utility Room in House
Master Bathroom Primary Bath: Soaking Tub, Primary Bath: Tub/Shower Combo, Secondary Bath(s): Shower Only
Kitchen Breakfast Bar, Kitchen open to Family Room, Pots/Pans Drawers, Soft Closing Cabinets, Soft Closing Drawers, Under Cabinet Lighting
Interior
Interior Features Balcony, Fire/Smoke Alarm, Interior Storage Closet, Window Coverings
Heating Central Electric
Cooling Central Electric
Flooring Tile, Wood
Fireplaces Number 2
Fireplaces Type Electric Fireplace
Appliance Dryer Included, Stacked, Washer Included
Dryer Utilities 1
Exterior
Exterior Feature Balcony/Terrace, Dry Sauna, Exercise Room, Party Room, Service Elevator, Steam Room, Storage, Tennis, Trash Chute, Trash Pick Up
View North
Street Surface Concrete
Total Parking Spaces 2
Private Pool No
Building
Faces South
New Construction No
Schools
Elementary Schools Roberts Elementary School (Houston)
Middle Schools Cullen Middle School (Houston)
High Schools Lamar High School (Houston)
School District 27 - Houston
Others
HOA Fee Include Building & Grounds,Cable TV,Concierge,Courtesy Patrol,Insurance Common Area,Limited Access,On Site Guard,Recreational Facilities,Trash Removal,Valet Parking,Water and Sewer
Senior Community No
Tax ID 115-597-025-0002
Energy Description Tankless/On-Demand H2O Heater
Acceptable Financing Cash Sale, Conventional, FHA, VA
Tax Rate 2.1298
Disclosures Sellers Disclosure
Listing Terms Cash Sale, Conventional, FHA, VA
Financing Cash Sale,Conventional,FHA,VA
Special Listing Condition Sellers Disclosure
Read Less Info
Want to know what your home might be worth? Contact us for a FREE valuation!

Our team is ready to help you sell your home for the highest possible price ASAP

Bought with Martha Turner Sotheby's International Realty
GET MORE INFORMATION

Broker Associate | Lic# LIC# 603236






