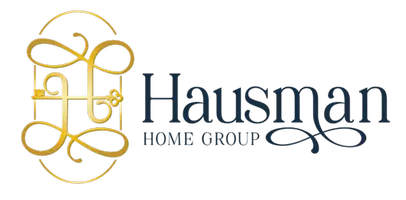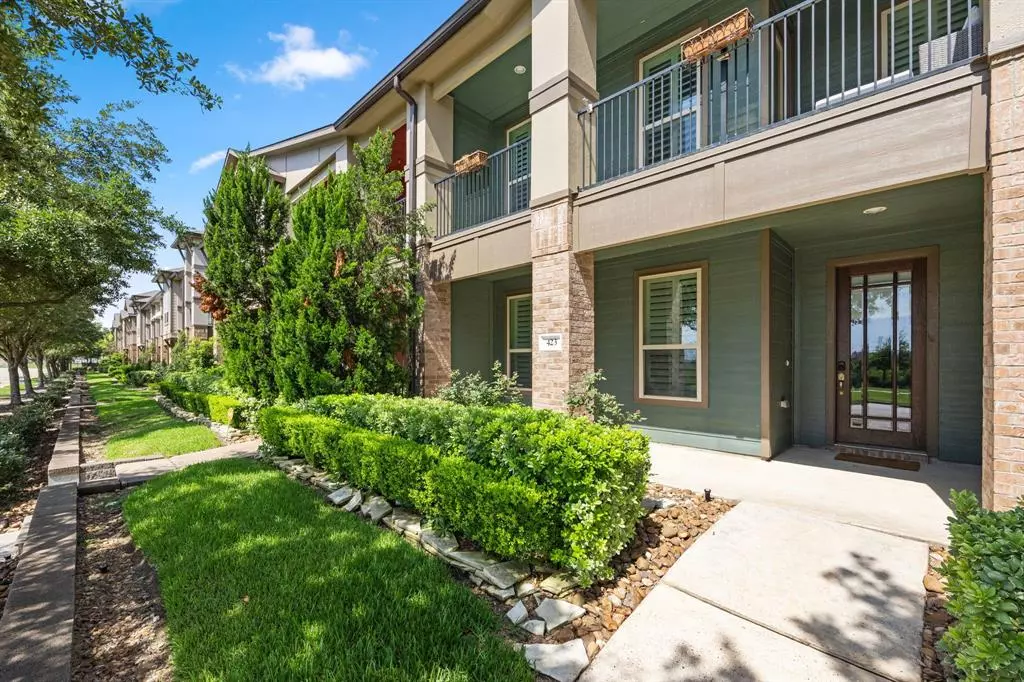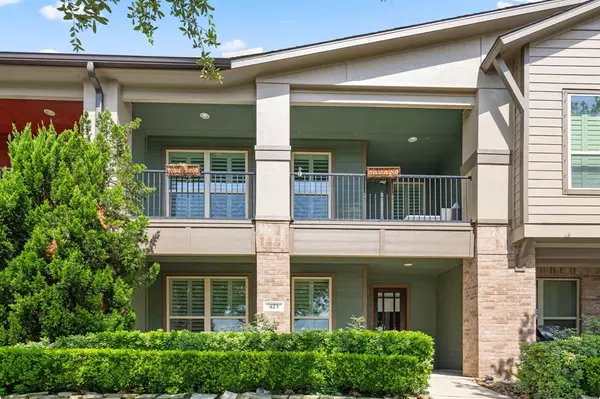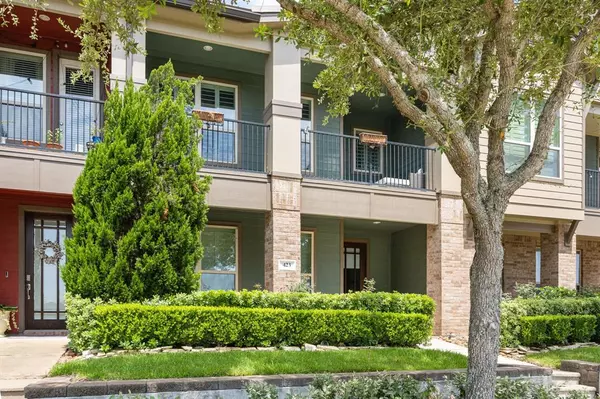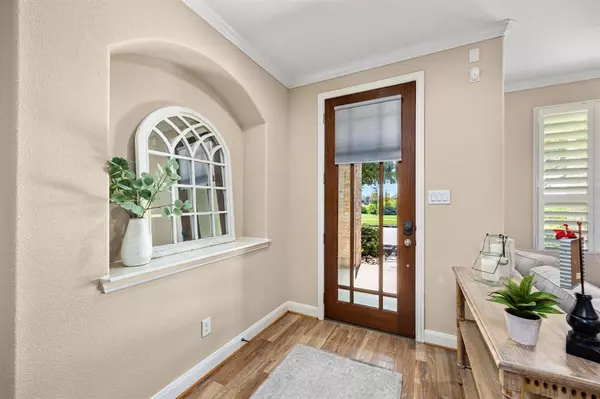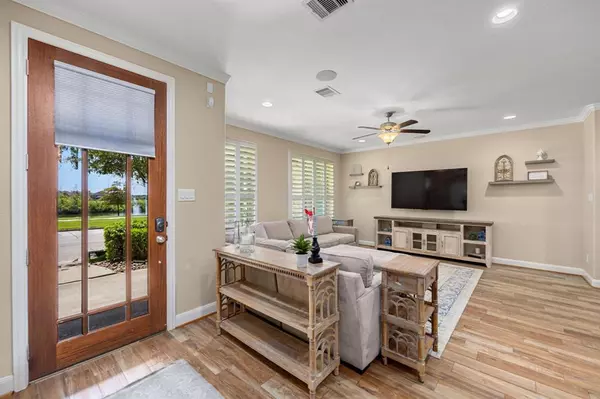$360,000
For more information regarding the value of a property, please contact us for a free consultation.
3 Beds
2.2 Baths
2,741 SqFt
SOLD DATE : 10/24/2024
Key Details
Property Type Townhouse
Sub Type Townhouse
Listing Status Sold
Purchase Type For Sale
Square Footage 2,741 sqft
Price per Sqft $129
Subdivision Edgewater Sec 13
MLS Listing ID 33924383
Sold Date 10/24/24
Style Contemporary/Modern
Bedrooms 3
Full Baths 2
Half Baths 2
HOA Fees $397/mo
Year Built 2014
Annual Tax Amount $9,216
Tax Year 2023
Lot Size 2,283 Sqft
Property Description
Adorable 3 bed, 2 full and 2 half bath home featuring numerous upgrades throughout. This home boasts the most inviting living area with stunning granite counter tops, plantation blinds, fresh and modern paint and kitchen open to the family room. Media room on the third level and bonus office space below are a few extra features and of course, the serene primary bedroom with huge bathroom, sitting are and a large private patio with a relaxing lake side view! Don't miss this one, schedule an appointment today!
Location
State TX
County Harris
Area Clear Lake Area
Rooms
Bedroom Description All Bedrooms Up,Primary Bed - 2nd Floor
Other Rooms Gameroom Up, Living Area - 1st Floor, Living/Dining Combo, Media, Utility Room in House
Master Bathroom Half Bath, Primary Bath: Double Sinks, Primary Bath: Separate Shower
Kitchen Kitchen open to Family Room
Interior
Heating Central Gas
Cooling Central Electric
Flooring Carpet, Tile
Laundry Utility Rm in House
Exterior
Exterior Feature Balcony
Garage Attached Garage
Garage Spaces 2.0
Waterfront Description Lake View
View South
Roof Type Composition
Street Surface Concrete
Private Pool No
Building
Faces South
Story 3
Unit Location Water View
Entry Level All Levels
Foundation Slab
Water Water District
Structure Type Brick,Wood
New Construction No
Schools
Elementary Schools Mcwhirter Elementary School
Middle Schools Clear Creek Intermediate School
High Schools Clear Creek High School
School District 9 - Clear Creek
Others
HOA Fee Include Grounds
Senior Community No
Tax ID 132-986-001-0006
Energy Description Ceiling Fans,Digital Program Thermostat
Acceptable Financing Cash Sale, Conventional, FHA, VA
Tax Rate 2.8436
Disclosures Mud, Sellers Disclosure
Listing Terms Cash Sale, Conventional, FHA, VA
Financing Cash Sale,Conventional,FHA,VA
Special Listing Condition Mud, Sellers Disclosure
Read Less Info
Want to know what your home might be worth? Contact us for a FREE valuation!

Our team is ready to help you sell your home for the highest possible price ASAP

Bought with eXp Realty, LLC
GET MORE INFORMATION

Broker Associate | Lic# LIC# 603236
