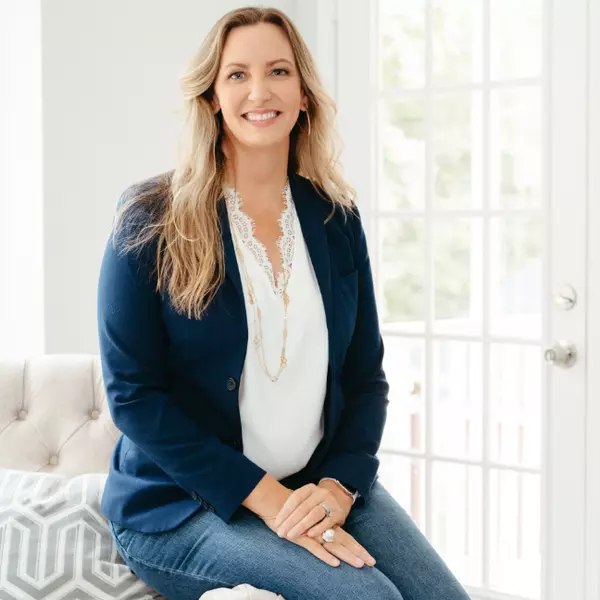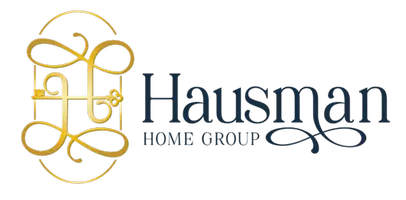$379,000
For more information regarding the value of a property, please contact us for a free consultation.
4 Beds
2 Baths
1,630 SqFt
SOLD DATE : 10/17/2024
Key Details
Property Type Single Family Home
Listing Status Sold
Purchase Type For Sale
Square Footage 1,630 sqft
Price per Sqft $225
Subdivision Cape Carancahua 01
MLS Listing ID 75753332
Sold Date 10/17/24
Style Traditional
Bedrooms 4
Full Baths 2
HOA Fees $24/ann
HOA Y/N 1
Year Built 1979
Annual Tax Amount $3,539
Tax Year 2023
Lot Size 0.290 Acres
Acres 0.29
Property Description
Experience coastal living in this beautifully updated 4-bedroom, 2-bath home, in the gated community of Cape Carancahua. This home is perfect for casual gatherings and entertaining with a spacious kitchen and dining area that opens to the living room. Three light and bright bedrooms and bath upstairs, and a large fourth bedroom with a full bath downstairs offer flexibility for family and guests. Enjoy serene water views from the comfort of your home or your covered porch!
This property comes with RV hookups, a workshop, and a large storage room. Recent upgrades include freshly painted walls and kitchen cabinets, new blinds, new closet doors, a new fence, updated HVAC and electrical systems. Located minutes from dining, shopping, and schools, you'll also enjoy Cape Carancahua's exclusive amenities, including a pool, a tennis court, lighted fishing piers, and a community boat ramp.
Call today to schedule a tour and make this coastal dream home yours!
Location
State TX
County Jackson
Rooms
Bedroom Description 1 Bedroom Down - Not Primary BR,1 Bedroom Up,Primary Bed - 2nd Floor,Multilevel Bedroom,Walk-In Closet
Other Rooms 1 Living Area, Guest Suite, Kitchen/Dining Combo, Living Area - 2nd Floor, Living/Dining Combo, Utility Room in House
Master Bathroom Full Secondary Bathroom Down, Primary Bath: Shower Only, Secondary Bath(s): Soaking Tub, Secondary Bath(s): Tub/Shower Combo
Kitchen Island w/o Cooktop, Kitchen open to Family Room, Pantry
Interior
Interior Features Fire/Smoke Alarm, Refrigerator Included, Washer Included, Window Coverings
Heating Central Electric
Cooling Central Electric
Flooring Vinyl
Exterior
Exterior Feature Back Yard, Back Yard Fenced, Balcony, Covered Patio/Deck, Fully Fenced, Patio/Deck, Porch, Subdivision Tennis Court, Workshop
Garage None
Garage Description Double-Wide Driveway, RV Parking, Workshop
Waterfront Description Bay Front,Bay View,Bulkhead,Wood Bulkhead
Roof Type Composition
Private Pool No
Building
Lot Description Water View, Waterfront
Faces East
Story 2
Foundation On Stilts, Slab
Lot Size Range 0 Up To 1/4 Acre
Sewer Septic Tank
Structure Type Vinyl
New Construction No
Schools
Elementary Schools Central Elementary School (Palacios)
Middle Schools East Side Intermediate
High Schools Palacios Junior Senior High School
School District 156 - Palacios
Others
HOA Fee Include Limited Access Gates,Recreational Facilities
Senior Community No
Restrictions Deed Restrictions,Restricted,Zoning
Tax ID R13358
Acceptable Financing Cash Sale, Conventional, FHA, VA
Tax Rate 1.6648
Disclosures Sellers Disclosure
Listing Terms Cash Sale, Conventional, FHA, VA
Financing Cash Sale,Conventional,FHA,VA
Special Listing Condition Sellers Disclosure
Read Less Info
Want to know what your home might be worth? Contact us for a FREE valuation!

Our team is ready to help you sell your home for the highest possible price ASAP

Bought with RE/MAX Professionals
GET MORE INFORMATION

Broker Associate | Lic# LIC# 603236






