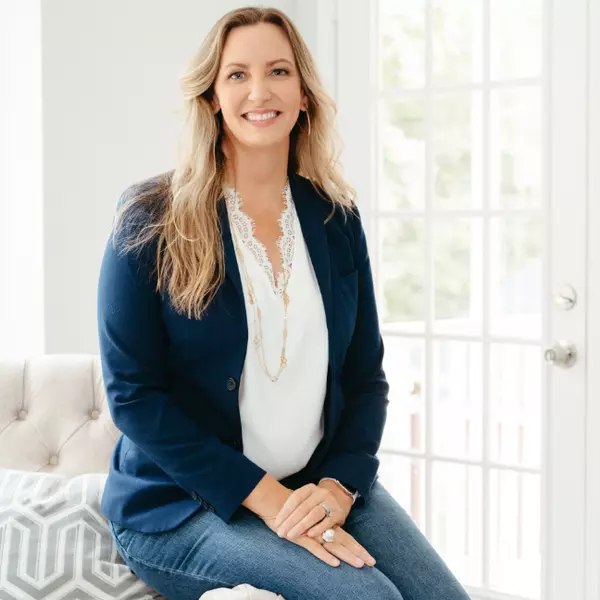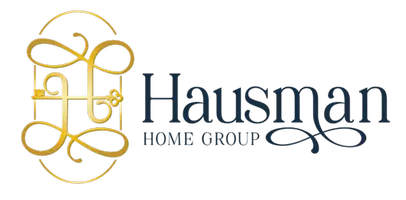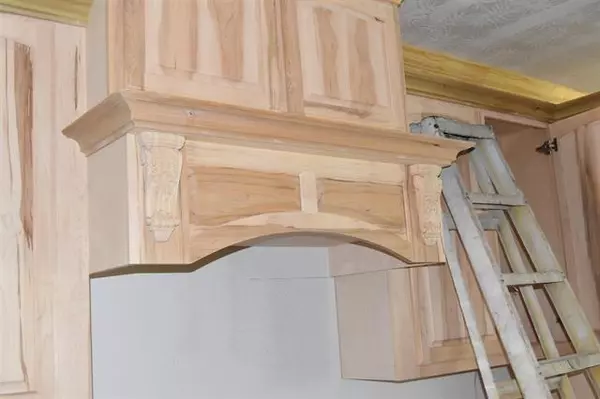$325,000
For more information regarding the value of a property, please contact us for a free consultation.
3 Beds
2 Baths
1,981 SqFt
SOLD DATE : 08/26/2024
Key Details
Property Type Single Family Home
Listing Status Sold
Purchase Type For Sale
Square Footage 1,981 sqft
Price per Sqft $159
Subdivision Long Leaf Sub
MLS Listing ID 15468534
Sold Date 08/26/24
Style Traditional
Bedrooms 3
Full Baths 2
Year Built 2024
Annual Tax Amount $464
Tax Year 2022
Lot Size 8,843 Sqft
Acres 0.203
Property Description
New construction on cul-de-sac. Located at the end of a private street, in a newly established subdivision. No HOA fees, great school district, 3/2/3 family brick home boast of superior craftsmanship & custom features, fabulous open floor plan w/ fireplace. The home offers inviting tile in foyer, open concept living with tile flooring through-out, carpet in bedrooms, energy efficient double pane vinyl windows, trey ceilings with crown, gourmet kitchen w/ granite counters, custom cabinetry, walk-in pantry, energy efficient stainless gas appliances, custom designer interior paint colors, brilliant light fixtures, game-room/ office, ceiling fans, spacious bedrooms with tons of closet space, huge primary bedroom with trey ceilings, private primary bathroom with separate tub & shower, double under mounted sinks with granite counter-tops, spacious walk-in his/her closet with organizers. Ready for you to make your dream home by choosing paint color, flooring, granite & appliances.
Location
State TX
County Hardin
Interior
Heating Central Electric
Cooling Central Electric
Exterior
Garage Attached Garage
Garage Spaces 3.0
Roof Type Composition
Private Pool No
Building
Lot Description Cleared
Story 1
Foundation Slab
Lot Size Range 0 Up To 1/4 Acre
Builder Name Galaxy Homes, LLC
Sewer Public Sewer
Water Public Water
Structure Type Brick
New Construction Yes
Schools
Elementary Schools Silsbee Elementary School
Middle Schools Edwards-Johnson Memorial Middle School
High Schools Silsbee High School
School District 252 - Silsbee
Others
Senior Community No
Restrictions No Restrictions
Tax ID 004705-000025
Acceptable Financing Cash Sale, Conventional, FHA, USDA Loan, VA
Tax Rate 2.3201
Disclosures No Disclosures
Listing Terms Cash Sale, Conventional, FHA, USDA Loan, VA
Financing Cash Sale,Conventional,FHA,USDA Loan,VA
Special Listing Condition No Disclosures
Read Less Info
Want to know what your home might be worth? Contact us for a FREE valuation!

Our team is ready to help you sell your home for the highest possible price ASAP

Bought with Coldwell Banker Southern Homes
GET MORE INFORMATION

Broker Associate | Lic# LIC# 603236






