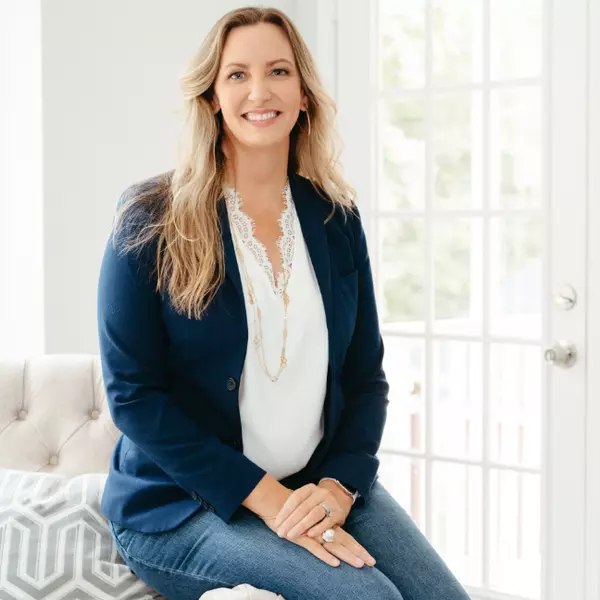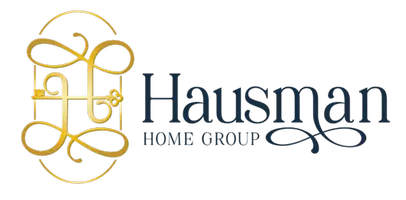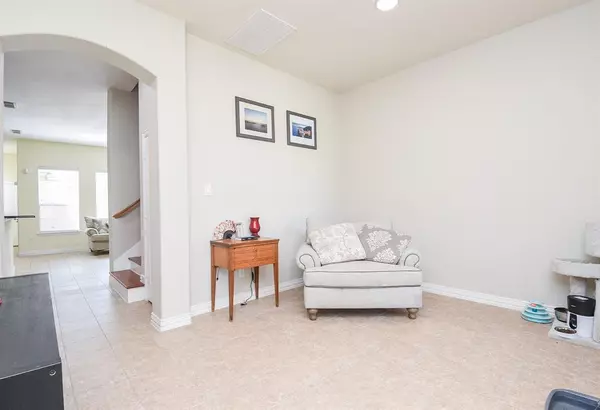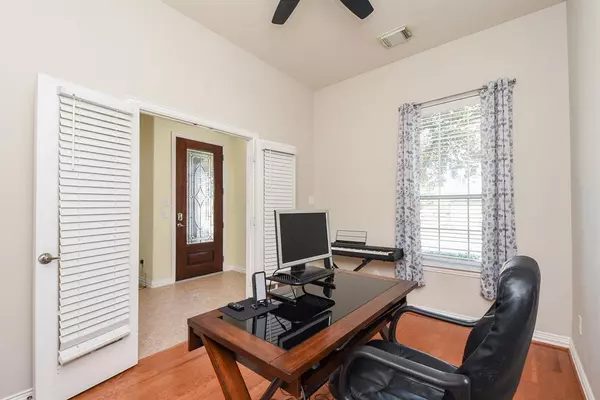$305,000
For more information regarding the value of a property, please contact us for a free consultation.
3 Beds
3 Baths
2,044 SqFt
SOLD DATE : 11/29/2023
Key Details
Property Type Townhouse
Sub Type Townhouse
Listing Status Sold
Purchase Type For Sale
Square Footage 2,044 sqft
Price per Sqft $141
Subdivision Vintage Royale Sec 01
MLS Listing ID 45180481
Sold Date 11/29/23
Style Traditional
Bedrooms 3
Full Baths 3
HOA Fees $320/mo
Year Built 2008
Annual Tax Amount $5,846
Tax Year 2022
Lot Size 2,376 Sqft
Property Description
This updated/upgraded home features 3 bedroom+ study/bedroom with 3 FULL baths, an attached 2-car garage, and a spacious patio, perfect for those wanting a lock and go lifestyle but who still need a fabulous home base! Look at the location...at the end of cul de sac with only 7 homes on their side of the street. The foyer welcomes you with light and bright colors throughout. On one side is a formal living/dining and on the other a study through the French doors which features an upgraded ensuite bathroom with a super shower and built in storage cabinets perfect for overnight guests. The large Island kitchen features granite throughout and opens into the large yet cozy family room and kitchen nook. Refrigerator, washer/dryer included! Upstairs you will find a large primary room with another fabulous and luxurious ensuite bath with a super shower you just have to see! Two more bedrooms upstairs with big closets!New carpet upstairs. Close to fantastic Vintage shopping and dining and more!
Location
State TX
County Harris
Area Champions Area
Rooms
Bedroom Description 1 Bedroom Down - Not Primary BR,En-Suite Bath,Primary Bed - 2nd Floor,Split Plan,Walk-In Closet
Other Rooms Breakfast Room, Family Room, Formal Dining, Formal Living, Home Office/Study, Living Area - 1st Floor, Utility Room in House
Master Bathroom Primary Bath: Double Sinks, Primary Bath: Shower Only, Secondary Bath(s): Double Sinks, Secondary Bath(s): Shower Only, Secondary Bath(s): Tub/Shower Combo
Den/Bedroom Plus 4
Kitchen Breakfast Bar, Island w/o Cooktop, Kitchen open to Family Room
Interior
Interior Features Refrigerator Included
Heating Central Gas
Cooling Central Electric
Flooring Carpet, Tile
Exterior
Exterior Feature Clubhouse, Front Green Space, Front Yard, Patio/Deck, Private Driveway, Sprinkler System
Garage Attached Garage
Roof Type Composition
Street Surface Concrete
Private Pool No
Building
Story 2
Entry Level Level 1
Foundation Slab
Water Water District
Structure Type Brick,Unknown
New Construction No
Schools
Elementary Schools Brill Elementary School
Middle Schools Ulrich Intermediate School
High Schools Klein Cain High School
School District 32 - Klein
Others
HOA Fee Include Clubhouse,Grounds,Insurance,Recreational Facilities
Senior Community No
Tax ID 130-487-004-0003
Ownership Full Ownership
Energy Description Ceiling Fans
Acceptable Financing Cash Sale, Conventional, FHA
Tax Rate 2.4447
Disclosures Sellers Disclosure
Listing Terms Cash Sale, Conventional, FHA
Financing Cash Sale,Conventional,FHA
Special Listing Condition Sellers Disclosure
Read Less Info
Want to know what your home might be worth? Contact us for a FREE valuation!

Our team is ready to help you sell your home for the highest possible price ASAP

Bought with Keller Williams Premier Realty
GET MORE INFORMATION

Broker Associate | Lic# LIC# 603236






