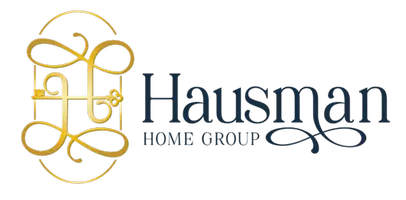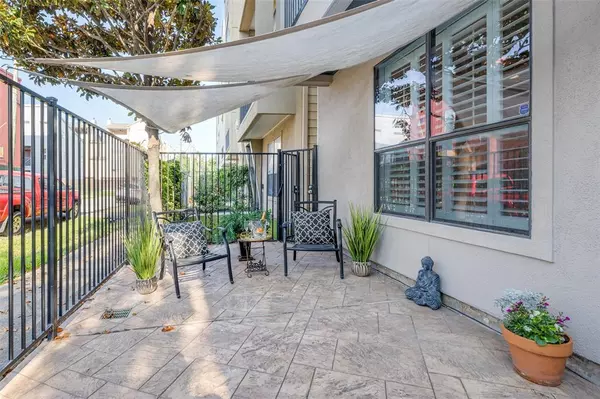$450,000
For more information regarding the value of a property, please contact us for a free consultation.
3 Beds
3.1 Baths
2,183 SqFt
SOLD DATE : 06/16/2023
Key Details
Property Type Townhouse
Sub Type Townhouse
Listing Status Sold
Purchase Type For Sale
Square Footage 2,183 sqft
Price per Sqft $206
Subdivision Waterhill Homes/Lillian
MLS Listing ID 49880363
Sold Date 06/16/23
Style Contemporary/Modern,Traditional
Bedrooms 3
Full Baths 3
Half Baths 1
Year Built 2004
Annual Tax Amount $8,598
Tax Year 2022
Lot Size 1,602 Sqft
Property Description
5110 LILLIAN ST - 3 BED, 3/1 BATH, 2 CAR ATTACHED GARAGE WITH FENCED FRONT YARD - Spectacular home in Rice Military, walking distance to the Washington Ave. to enjoy some of Houston's best restaurants & bars. Easy access to I10, Galleria, Downtown Houston & Medical Center. Enjoy a wonderful contemporary home with soaring ceilings, 1st floor bedroom or office - ideal for working from home with lots of natural light & en suite bathroom, hardwood stairs up to 2nd floor living with hardwood floors, high ceiling, door out to patio looks over front yard, gas fire, ceiling fan, large kitchen with lots of cabinets & walk in pantry, granite counters, tiled back splash, SS appliances, gas cook top. Huge Primary Suite with cathedral ceiling, carpet, wall of windows, plantation shutters, sitting area or room for a desk / home office, large bathroom with whirlpool tub & oversized shower, huge closet. 3rd bedroom on split level of 3rd floor, Washer, dryer, TV, Sails will stay. Well maintained
Location
State TX
County Harris
Area Rice Military/Washington Corridor
Rooms
Bedroom Description 1 Bedroom Down - Not Primary BR,Primary Bed - 3rd Floor,Sitting Area,Walk-In Closet
Other Rooms 1 Living Area, Formal Dining, Formal Living, Home Office/Study, Living Area - 2nd Floor, Utility Room in House
Master Bathroom Half Bath, Primary Bath: Double Sinks, Primary Bath: Jetted Tub, Primary Bath: Tub/Shower Combo, Vanity Area
Den/Bedroom Plus 3
Kitchen Breakfast Bar, Island w/ Cooktop, Pantry, Under Cabinet Lighting, Walk-in Pantry
Interior
Interior Features Alarm System - Owned, High Ceiling
Heating Central Gas
Cooling Central Electric
Flooring Carpet, Slate, Tile, Wood
Fireplaces Number 1
Appliance Dryer Included, Full Size, Refrigerator, Washer Included
Laundry Utility Rm in House
Exterior
Exterior Feature Front Yard
Garage Attached Garage
Roof Type Composition
Private Pool No
Building
Story 2
Entry Level 3rd Level
Foundation Slab
Sewer Public Sewer
Water Public Water
Structure Type Stucco
New Construction No
Schools
Elementary Schools Memorial Elementary School (Houston)
Middle Schools Hogg Middle School (Houston)
High Schools Lamar High School (Houston)
School District 27 - Houston
Others
Senior Community No
Tax ID 125-254-001-0007
Energy Description Ceiling Fans,Digital Program Thermostat
Acceptable Financing Cash Sale, Conventional, FHA, VA
Tax Rate 2.2019
Disclosures Sellers Disclosure
Listing Terms Cash Sale, Conventional, FHA, VA
Financing Cash Sale,Conventional,FHA,VA
Special Listing Condition Sellers Disclosure
Read Less Info
Want to know what your home might be worth? Contact us for a FREE valuation!

Our team is ready to help you sell your home for the highest possible price ASAP

Bought with Flyhomes Brokerage, LLC
GET MORE INFORMATION

Broker Associate | Lic# LIC# 603236






