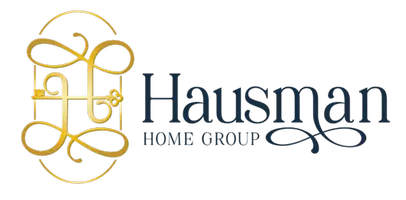5 Beds
6 Baths
4,000 SqFt
5 Beds
6 Baths
4,000 SqFt
OPEN HOUSE
Sun Aug 03, 3:00pm - 5:00pm
Key Details
Property Type Single Family Home
Sub Type Detached
Listing Status Active
Purchase Type For Sale
Square Footage 4,000 sqft
Price per Sqft $212
Subdivision Briar Tree 03
MLS Listing ID 98101209
Style Mediterranean,Traditional
Bedrooms 5
Full Baths 4
Half Baths 2
HOA Y/N No
Year Built 2011
Annual Tax Amount $10,047
Tax Year 2024
Lot Size 0.494 Acres
Acres 0.4936
Property Sub-Type Detached
Property Description
This beautifully maintained home offers over 4,000 sq ft of luxurious living space, featuring 5 spacious bedrooms, including 2 full master suites, 4 full bathrooms, and 2 half baths.
Designed with elegance and functionality, this home boasts an open floor plan with travertine flooring throughout, built-in surround sound, and an interconnected gate for added security and convenience.
Enjoy a private balcony perfect for relaxing evenings or morning coffee. The outdoor kitchen and barbecue area are ideal for entertaining family and friends all summer long.
The roof was replaced in 2024, providing peace of mind and added value.
No MUD tax and no restrictions. This property offers privacy, flexibility, and is surrounded by natural beauty.
Schedule your tour today – homes like this don't come around often.
Location
State TX
County Montgomery
Community Community Pool
Area 40
Interior
Interior Features Breakfast Bar, Balcony, Crown Molding, High Ceilings, Intercom, Jetted Tub, Kitchen/Family Room Combo, Self-closing Cabinet Doors, Separate Shower, Programmable Thermostat
Heating Central, Gas
Cooling Central Air, Electric
Flooring Travertine, Wood
Fireplaces Number 1
Fireplaces Type Gas, Outside
Equipment Intercom
Fireplace Yes
Appliance Dishwasher, Electric Oven, Gas Cooktop, Microwave, Tankless Water Heater
Laundry Washer Hookup, Electric Dryer Hookup, Gas Dryer Hookup
Exterior
Exterior Feature Fully Fenced, Fence, Sprinkler/Irrigation, Outdoor Kitchen, Porch, Storm/Security Shutters
Parking Features Additional Parking, Attached, Boat, Driveway, Garage, Garage Door Opener, Oversized, Porte-Cochere
Garage Spaces 2.0
Fence Back Yard
Community Features Community Pool
Water Access Desc Public
Roof Type Composition
Porch Porch
Private Pool No
Building
Lot Description Cleared
Entry Level Two
Foundation Slab
Sewer Public Sewer, Septic Tank
Water Public
Architectural Style Mediterranean, Traditional
Level or Stories Two
New Construction No
Schools
Elementary Schools Bens Branch Elementary School
Middle Schools White Oak Middle School (New Caney)
High Schools Porter High School (New Caney)
School District 39 - New Caney
Others
Tax ID 2675-03-13300
Security Features Prewired,Security System Owned,Smoke Detector(s)
Acceptable Financing Cash, Conventional, USDA Loan, VA Loan
Listing Terms Cash, Conventional, USDA Loan, VA Loan
Virtual Tour https://youtu.be/Ou5sjcwkbD0

GET MORE INFORMATION
Broker Associate | Lic# LIC# 603236






