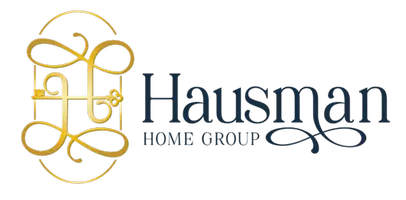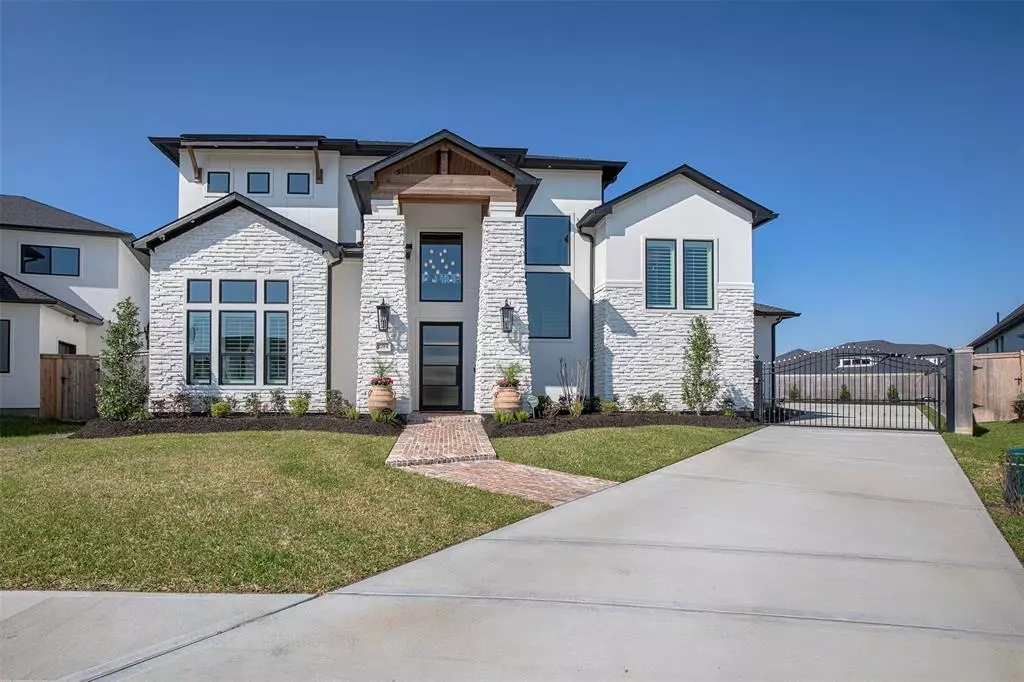4 Beds
3.2 Baths
5,340 SqFt
4 Beds
3.2 Baths
5,340 SqFt
Key Details
Property Type Single Family Home
Listing Status Active
Purchase Type For Sale
Square Footage 5,340 sqft
Price per Sqft $298
Subdivision Sterling Creek
MLS Listing ID 59782300
Style Traditional
Bedrooms 4
Full Baths 3
Half Baths 2
HOA Fees $865/ann
HOA Y/N 1
Year Built 2023
Tax Year 2024
Lot Size 0.340 Acres
Acres 0.34
Property Description
Thoughtfully designed, this home includes a gourmet kitchen equipped with a Bertazoni professional range, a large pantry with built-ins, custom cabinets, and a wine room. The living spaces extend outdoors with a large pool and an expansive covered porch with a fireplace and kitchen, with the privacy of no rear neighbors.
The primary suite has a fireplace, designer finishes in the bathroom, and an oversized custom built walk-in closet.
The staircase showcases white oak treads with a custom wrought iron rail. Upstairs, you'll find additional bedrooms and a large game room and home gym. The garage features a durable floor coating, a dog wash and a wall-mounted vacuum system.
Additional features: full house generator, security gate, custom ceiling and wall features, secondary en-suite bedroom downstairs, and much more.
Location
State TX
County Galveston
Area Friendswood
Rooms
Bedroom Description 2 Bedrooms Down,En-Suite Bath,Primary Bed - 1st Floor,Walk-In Closet
Other Rooms Butlers Pantry, Entry, Family Room, Formal Dining, Gameroom Up, Home Office/Study, Living Area - 1st Floor, Utility Room in House, Wine Room
Master Bathroom Hollywood Bath
Kitchen Butler Pantry, Island w/o Cooktop, Kitchen open to Family Room, Pantry, Walk-in Pantry
Interior
Interior Features Dry Bar, Fire/Smoke Alarm, Formal Entry/Foyer, High Ceiling, Prewired for Alarm System, Refrigerator Included, Wine/Beverage Fridge
Heating Central Gas
Cooling Central Electric
Flooring Carpet, Tile, Wood
Fireplaces Number 3
Fireplaces Type Gaslog Fireplace
Exterior
Exterior Feature Back Yard Fenced, Controlled Subdivision Access, Covered Patio/Deck, Outdoor Fireplace, Outdoor Kitchen, Patio/Deck, Sprinkler System
Parking Features Attached Garage
Garage Spaces 3.0
Garage Description Auto Driveway Gate
Pool Gunite
Roof Type Composition
Street Surface Concrete,Curbs
Accessibility Driveway Gate
Private Pool Yes
Building
Lot Description Subdivision Lot
Dwelling Type Free Standing
Story 2
Foundation Slab on Builders Pier
Lot Size Range 1/4 Up to 1/2 Acre
Builder Name Sterling Custom Builders
Sewer Public Sewer
Water Public Water
Structure Type Stone,Stucco
New Construction No
Schools
Elementary Schools Windsong Elementary
Middle Schools Friendswood Junior High School
High Schools Friendswood High School
School District 20 - Friendswood
Others
HOA Fee Include Limited Access Gates
Senior Community No
Restrictions Deed Restrictions
Tax ID 6752-0701-0024-000
Ownership Full Ownership
Energy Description Ceiling Fans,Digital Program Thermostat,Generator,High-Efficiency HVAC,Insulated Doors,Insulated/Low-E windows,Tankless/On-Demand H2O Heater
Acceptable Financing Cash Sale, Conventional, FHA, VA
Tax Rate 1.9997
Disclosures Sellers Disclosure
Listing Terms Cash Sale, Conventional, FHA, VA
Financing Cash Sale,Conventional,FHA,VA
Special Listing Condition Sellers Disclosure
Virtual Tour https://visithome.ai/5BvsBvKZs7CrYUbQyq8hax

GET MORE INFORMATION
Broker Associate | Lic# LIC# 603236






