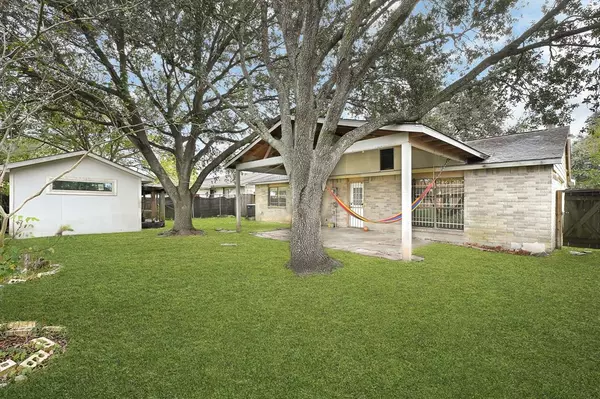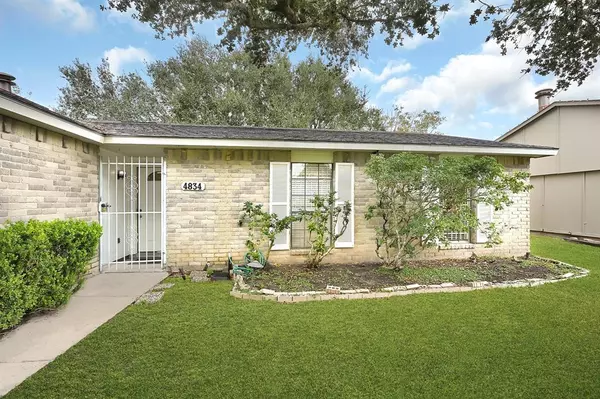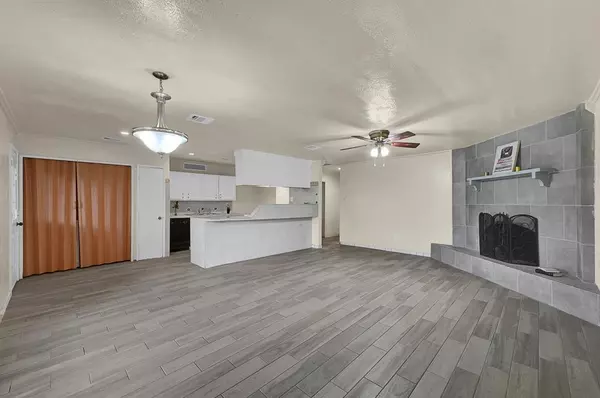3 Beds
2 Baths
1,348 SqFt
3 Beds
2 Baths
1,348 SqFt
Key Details
Property Type Single Family Home
Listing Status Option Pending
Purchase Type For Sale
Square Footage 1,348 sqft
Price per Sqft $144
Subdivision Ridgemont Sec 3
MLS Listing ID 23526576
Style Traditional
Bedrooms 3
Full Baths 2
HOA Fees $100/mo
HOA Y/N 1
Year Built 1972
Annual Tax Amount $3,563
Tax Year 2023
Lot Size 6,600 Sqft
Acres 0.1515
Property Description
Located in Ridgemont subdivision near many restaurants and with easy access to major highways.
NEVER FLOODED! Family owned and well preserved!
¡A poca distancia de la escuela primaria Ridgemont!
Hermosa casa de 3 habitaciones y 2 baños, recientemente renovada, en un vecindario tranquilo y familiar. Ubicada en el suroeste de Houston, a solo 25 minutos del centro, ofrece comodidad, ideal para familias o compradores de vivienda por primera vez.
Situada en la subdivisión de Ridgemont, cerca de muchos restaurantes y con fácil acceso a las principales autopistas.
¡NUNCA INUNDADA! Propiedad familiar y bien conservada.
Location
State TX
County Fort Bend
Area Missouri City Area
Rooms
Bedroom Description All Bedrooms Down,En-Suite Bath
Other Rooms 1 Living Area, Kitchen/Dining Combo, Utility Room in Garage
Master Bathroom Primary Bath: Soaking Tub, Secondary Bath(s): Soaking Tub
Kitchen Island w/o Cooktop, Kitchen open to Family Room
Interior
Interior Features Dryer Included, Fire/Smoke Alarm, Washer Included
Heating Central Electric
Cooling Central Electric
Flooring Tile
Fireplaces Number 1
Fireplaces Type Wood Burning Fireplace
Exterior
Exterior Feature Back Yard, Back Yard Fenced, Fully Fenced, Patio/Deck
Parking Features Attached Garage
Garage Spaces 2.0
Roof Type Wood Shingle
Street Surface Concrete
Private Pool No
Building
Lot Description Subdivision Lot
Dwelling Type Free Standing
Faces Northeast
Story 1
Foundation Slab
Lot Size Range 0 Up To 1/4 Acre
Sewer Public Sewer
Water Public Water
Structure Type Cement Board,Wood
New Construction No
Schools
Elementary Schools Ridgemont Elementary School
Middle Schools Mcauliffe Middle School
High Schools Willowridge High School
School District 19 - Fort Bend
Others
Senior Community No
Restrictions Deed Restrictions
Tax ID 6250-03-008-5100-907
Ownership Full Ownership
Energy Description Attic Vents,Ceiling Fans
Acceptable Financing Cash Sale, Conventional, FHA, Investor, VA
Tax Rate 1.9473
Disclosures Sellers Disclosure
Listing Terms Cash Sale, Conventional, FHA, Investor, VA
Financing Cash Sale,Conventional,FHA,Investor,VA
Special Listing Condition Sellers Disclosure
Virtual Tour https://www.dropbox.com/scl/fi/oh8yutq8mu8ltqvwi2s0a/4834-Raven-Ridge-Dr.mp4?rlkey=3rgjf0idx2zdbbcvp5j75z38q&e=5&st=e2kafq4g&dl=0

GET MORE INFORMATION
Broker Associate | Lic# LIC# 603236






