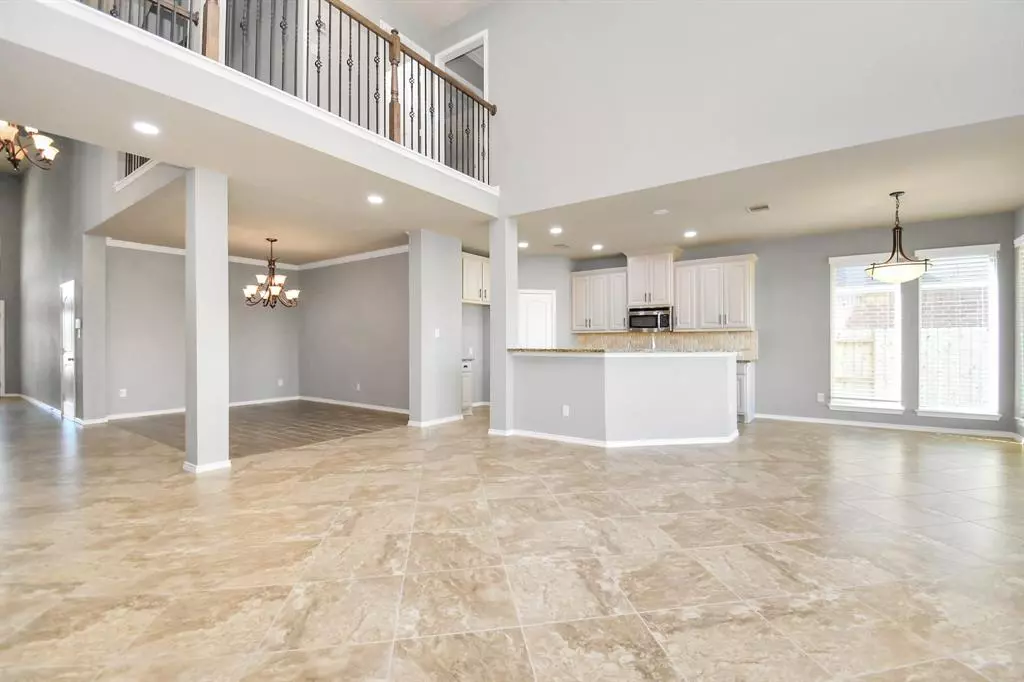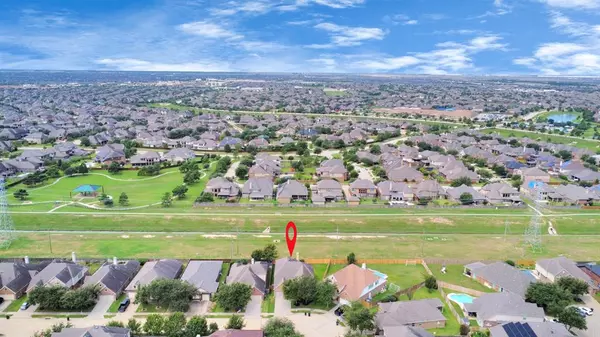
5 Beds
4.1 Baths
3,053 SqFt
5 Beds
4.1 Baths
3,053 SqFt
Key Details
Property Type Single Family Home
Sub Type Single Family Detached
Listing Status Active
Purchase Type For Rent
Square Footage 3,053 sqft
Subdivision Pine Mill Ranch Sec 12
MLS Listing ID 45122504
Bedrooms 5
Full Baths 4
Half Baths 1
Rental Info Long Term,One Year,Six Months
Year Built 2011
Available Date 2024-08-19
Lot Size 7,309 Sqft
Acres 0.1678
Property Description
As you step inside, you'll be greeted by a grand foyer with soaring ceilings and elegant hardwood flooring. The spacious open floor plan seamlessly connects the living, dining, and kitchen areas, making it ideal for entertaining and family gatherings.
Location
State TX
County Fort Bend
Area Katy - Southwest
Rooms
Bedroom Description En-Suite Bath,Primary Bed - 1st Floor,Multilevel Bedroom,Walk-In Closet
Other Rooms 1 Living Area, Breakfast Room, Family Room, Formal Dining, Gameroom Up, Home Office/Study, Kitchen/Dining Combo, Living Area - 1st Floor, Utility Room in House
Master Bathroom Half Bath, Primary Bath: Double Sinks, Primary Bath: Separate Shower, Primary Bath: Tub/Shower Combo
Interior
Heating Central Gas
Cooling Central Electric
Exterior
Garage Attached Garage
Garage Spaces 7309.0
Private Pool No
Building
Lot Description Street
Story 2
Water Water District
New Construction No
Schools
Elementary Schools Keiko Davidson Elementary School
Middle Schools Tays Junior High School
High Schools Tompkins High School
School District 30 - Katy
Others
Pets Allowed Case By Case Basis
Senior Community No
Restrictions Deed Restrictions
Tax ID 5797-12-002-0130-914
Disclosures Owner/Agent
Special Listing Condition Owner/Agent
Pets Description Case By Case Basis

GET MORE INFORMATION

Broker Associate | Lic# LIC# 603236






