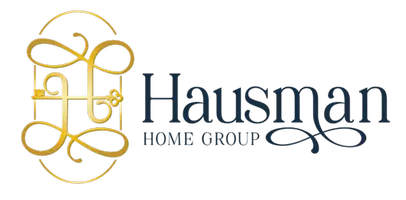$600,000
For more information regarding the value of a property, please contact us for a free consultation.
4 Beds
4 Baths
3,159 SqFt
SOLD DATE : 06/09/2025
Key Details
Property Type Single Family Home
Sub Type Detached
Listing Status Sold
Purchase Type For Sale
Square Footage 3,159 sqft
Price per Sqft $188
Subdivision Cinco Ranch Greenway Village
MLS Listing ID 23176712
Sold Date 06/09/25
Style Traditional
Bedrooms 4
Full Baths 3
Half Baths 1
HOA Fees $131/ann
HOA Y/N Yes
Year Built 2000
Annual Tax Amount $9,893
Tax Year 2024
Property Sub-Type Detached
Property Description
Nestled on a quiet treelined street & positioned across from a wooded greenbelt abounding with walking trails, lies this jewel waiting to be discovered by a fortunate buyer. No expense was spared, nor detail overlooked, by long time owners during comprehensive remodel. Costly & well thought out upgrades include tasteful wood flooring, high-end fixtures, extensive closet organization system & crystal clear Anderson Windows (40K+) throughout. Dreamy kitchen opens to the family room & features a huge island adorned with slab granite countertops, dual pendant lights & 36" gas cooktop. Sleek black stainless steel Kitchenaid appliances. Multiple private outdoor spaces include a recent covered patio addition beckoning for social gathering--boasting a bead board ceiling, bar seating with granite counters, dual fans & a premium Coyote refrigerator and Sunbrite TV. Ample greenspace for a pool. Refrigerator, washer & dryer will convey. Esteemed KISD schools. Recent roof (March 2025).Welcome home.
Location
State TX
County Fort Bend
Community Community Pool, Curbs, Gutter(S)
Area 36
Interior
Interior Features Breakfast Bar, Crown Molding, Double Vanity, Entrance Foyer, Granite Counters, High Ceilings, Kitchen Island, Kitchen/Family Room Combo, Bath in Primary Bedroom, Pantry, Separate Shower, Tub Shower, Window Treatments, Ceiling Fan(s), Programmable Thermostat
Heating Central, Gas
Cooling Central Air, Electric
Flooring Carpet, Engineered Hardwood
Fireplaces Number 1
Fireplaces Type Gas, Gas Log
Fireplace Yes
Appliance Dishwasher, Electric Oven, Gas Cooktop, Disposal, Microwave
Laundry Washer Hookup, Electric Dryer Hookup, Gas Dryer Hookup
Exterior
Parking Features Driveway, Detached, Garage, Garage Door Opener, Oversized
Garage Spaces 2.0
Pool Association
Community Features Community Pool, Curbs, Gutter(s)
Amenities Available Basketball Court, Clubhouse, Sport Court, Dog Park, Picnic Area, Playground, Pool, Tennis Court(s), Trail(s), Trash, Guard
Water Access Desc Public
Roof Type Composition
Private Pool No
Building
Lot Description Corner Lot, Greenbelt, Subdivision, Wooded, Pond on Lot
Faces West
Entry Level Two
Foundation Slab
Sewer Public Sewer
Water Public
Architectural Style Traditional
Level or Stories Two
New Construction No
Schools
Elementary Schools Creech Elementary School
Middle Schools Beck Junior High School
High Schools Cinco Ranch High School
School District 30 - Katy
Others
HOA Name Cinco Ranch HOA
HOA Fee Include Clubhouse,Maintenance Grounds,Other,Recreation Facilities
Tax ID 2273-11-004-0010-914
Ownership Full Ownership
Security Features Security System Owned,Smoke Detector(s)
Acceptable Financing Cash, Conventional, FHA, VA Loan
Listing Terms Cash, Conventional, FHA, VA Loan
Read Less Info
Want to know what your home might be worth? Contact us for a FREE valuation!

Our team is ready to help you sell your home for the highest possible price ASAP

Bought with Better Homes and Gardens Real Estate Gary Greene - Champions
GET MORE INFORMATION
Broker Associate | Lic# LIC# 603236






